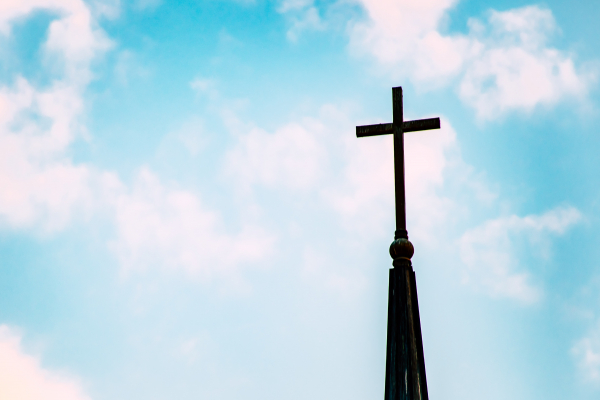
An interfaith compound that includes a mosque, church, and Gulf Arab, "Abrahamic Family House," officially opens on Wednesday, Mar. 1. The building is also the first ever purpose-built synagogue of the United Arab Emirates, which Ghanaian-British architect David Adjaye designed.
Design of the Abrahamic Family House
Architect David Adjaye takes the structure's inspiration from the three Abrahamic religions, and its purpose is to illustrate how similar they are to one another, CNN reported.
The direction of Mecca is the focus of attention at the Imam Al-Tayeb Mosque, which takes its name from the Grand Imam of Al Azhar, the most revered religious figure in Sunni Islam. Its windows are made of a delicate latticework called mashrabiya. They are designed to enable air to circulate through them while regulating the amount of light that enters the room and maintaining privacy. Adjaye stated that people will notice across his work that there is always some light filtering or splitting. "In the Mosque... the light surrounds you until you get to the silence and the strictness of facing Mecca," he added.
Moreover, His Holiness Francis Church was named after Saint Francis of Assisi, a monk who lived in the 13th century and is the namesake of the present Pope of the Catholic Church. It faces east, where the light will rise. As told in the Bible and the Quran, the narrative of Noah's ark is intended to be evoked by lumber in the ceiling. Adjaye also said that When people are inside the cathedral, they can hear the sound of water rushing."For me, water is so important in Christianity. The church is an ark in the world,"
On the other hand, the Jewish philosopher Rabbi Maimonides was born in the 12th century and is honored by the Moses Ben Maimon Sanctuary. The scholar also practiced medicine and served as a leader in the Jewish community of the Mediterranean. Among his patients was Saladin, later known as Egypt and Syria's Muslim governor.
The synagogue is the first purpose-built Jewish place of worship in the UAE, and like the majority of synagogues worldwide, it faces Jerusalem. It is based on the Jewish holiday of Sukkot, commemorating by constructing temporary shelters for one another." The light of the mid-day kisses the rabbi in the center very directly," Adjaye stated.
According to KSL TV, in the past, the Jewish population in the UAE held their religious services in makeshift synagogues. Each particular structure is a cube that is 30 meters (98 feet) on each side and is 30 meters (98 feet) in height. Adjaye explained that the unifying design was developed to provide a shared ground for fostering tolerance and understanding.
Also Read: Asbury University's Students, Staff Engaged with Worship and Prayer During Revival Gathering
About Abrahamic Family House
The Higher Committee of Human Fraternity stated that the Abrahamic Family House would shine as a beacon of peace, harmonious cohabitation, mutual understanding among people of different faiths, and goodwill. It would be constructed on Saadiyat Island, considered the cultural center of Abu Dhabi in the United Arab Emirates. The Abrahamic Family House would include a mosque, church, synagogue, and educational facility. It is a powerful platform for inspiring and nurturing understanding and acceptance between people of goodwill because, through its design, it captures the ideals shared by Judaism, Christianity, and Islam. It functions as a powerful platform for these purposes.
Related Article: Three Abrahamic Religion Share A Common Place to Worship in UAE












